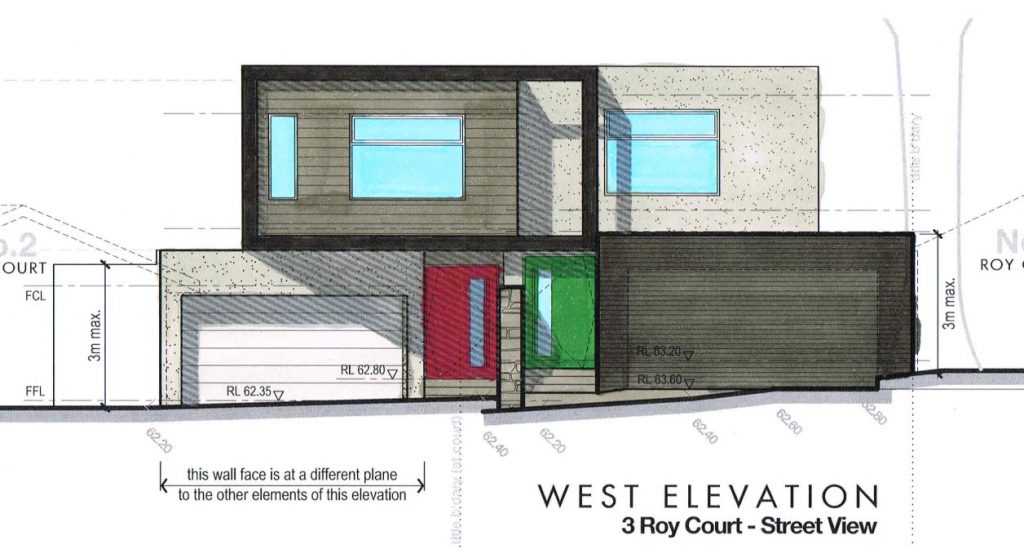about us
where we began
With 10 years of experience in Building Design and drafting behind him Daniel Hillman decided to start Vistalab in 2008 feeling that he would produce a product above and beyond what the majority of other offices where producing and in turn setting a better industry standard. With clear and well-presented drawings that could help both council understand what was proposed for a smoother process and help clients and builders with reducing the need for confusion or conflict from lack of information altogether…………..
why use vistalab
We pride ourselves on our documentation, most of clients come from referrals or being people in the industry. We often receive comments and feedback on our documentation directly form the people quoting and building from the drawings and we always hear appreciation for the level of information that we provide as it makes quoting much more accurate and also makes life a lot easier on site. Engineers also like our designs as we consider the future structure locations of beams during the design process to make the construction cost as efficient as it possible……………..
design principles
A strong focus is given to working with our clients to create a collaborative design, as we recognise that your home is an extension of you, it reflects who you are, each family operates daily life differently, we aim to tailor the design to way you function, we provide input and suggestions to guide you in the appropriate direction with regards to compliance with the ever-evolving Planning Policies, Building Regulations, Australian Standards as well as other site specific requirements that we need to be mindful of for example like flooding or bush fire prone areas, and with these rules in mind mix that all together in a seamless creation to provide a finished home that is a pleasure to live, work, play, and relax in…………

building designer / draftsman / architects whats the difference
Building Designers in Victoria need to be registered as a registered building practitioner with the Victorian Building Authority (VBA), with Professional Indemnity Insurance in place, which needs to be renewed yearly. Drawings are needed to be prepared by a registered building practitioner for Building Permit approvals…………
-
I have worked with Daniel on several building projects, and would highly recommend his professionalism and attention to detail. From concept drawings to building permits, Daniel kept me informed to ensure a hassle free experience from both a builders and a developers point of view. Zahnix Construction

 Daniel Simpfendorfer
Daniel Simpfendorfer
June 11, 2013 -
Daniel from Vistalab was a wonderful help for us. We had Daniel help design and plan our 2nd house renovation. It was a massive job and the drawings we received enabled me as a Owner Builder to complete the job. Daniel was always available to talk if I had any dramas understanding an element of the drawings and he also visited the site on numerous occasions to see how the work was progressing. I highly recommend Vistalab and Daniel for any building design work you need. Regards Liam Whittle-Campbell

 Liam Whittle-Campbell
Liam Whittle-Campbell
February 11, 2020 -
Daniel is an amazing designer who, despite our difficult site, came up with the best design solution for us. We are just about to start building and cannot wait to see the final product. Daniel worked with us and 'understood' exactly what we wanted. He was easy to get along with and very prompt with any changes. He also helped us with our town planning and building permits. I would not hesitate at all in recommending Daniel to anyone who is looking to design and build their project. Thank you Daniel, we really appreciate your work and help thoughout this process.

 Rita Kontos
Rita Kontos
June 11, 2015 -
Daniel is a mastermind, I don't know how he does it. I had Daniel draw up design for my townhouse and he listened to what I envisaged and was happy to make changes to his drawing until I was completely happy. He had to deal with a terrible council for town planning , regulations and permits. This he did and even visited the council a few times to set things in motion. Daniel is easy to talk to and only too happy to work with you. He takes the time to get the drawing just right for you, and doesn't rush you cause he has other projects . He has great ideas and has the insight to Invisage the finished house. I love my townhouse, Daniel has worked wonders. I recommend everyone to use Daniel for his expertise in architecture. Highly thought of.

 Marg Turnbull
Marg Turnbull
May 8, 2019 -
Daniel made the design process of our new house both easy and enjoyable. His modern ideas and eye for detail were very much appreciated. Along with being really personable, we found that he actually listened to our wishes and incorporated them into his design. Our builder, even with his 30 years’ experience, is amazed at the quality of his plans and has had many similar comments from his subcontractors. All in all, we wouldn't hesitate to recommend Daniel and his company to anyone wishing to design a new house.

 Justine Sharman
Justine Sharman
June 11, 2014





